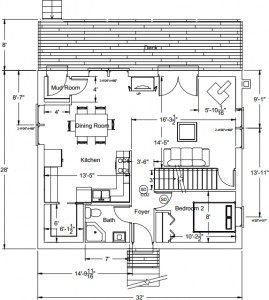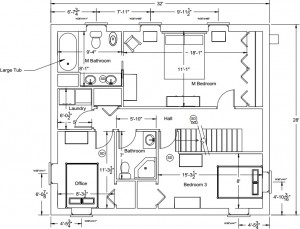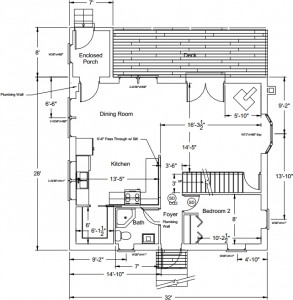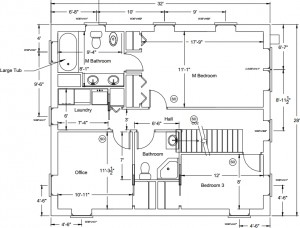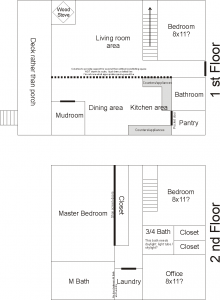The architect took a few days working on a plan based on our sketch while we waited in anticipation. Finally we received the long awaited e-mail. This was attached:
Looks much better! Even if I do say so myself. Grace and I walked around for about a day going like: “Aren’t we a pair of brilliant house designers?”
Naturally, a few tweaks were necessary here and there. I’ll skip the next 3-4 versions of the plans, because they’re essentially identical. (After receiving each new update, we would admire the plans, turn to each other and say: “Aren’t we a pair of brilliant house designers?”) Here’s the final version:
So now, next things:
1. Call up the county clerk and find out what it takes to get a building permit now that we have the house plans and the septic plans.
2. Start getting quotes for materials and those things that we’re sub-contracting out (such as excavation) or partially sub-contracting out (such as the footing).
Previously, I mentioned that we needed to get quotes for well-drilling and septic, but as I found out, those things go in after the walls and roof are up (because you don’t want construction machinery driving over a septic tank or a well head; it’s not good for it), so I’ve put that off for now.
Onwards and upwards!

